Architectural Monuments Trail
Duration: 2.5 - 3 hours
Lublin – the largest city east of the Vistula – has a very long history. Over seven hundred years went by from the establishment of the first settlements in the 6th century to the town charter being granted in 1317; a similar period of time passed between Lublin obtaining the incorporation charter from King Władysław the Elbow-high and the present day.
Stop 1. - Cracow Gate
Krakowska Gate is located within the old curtain walls around the Old Town which were erected shortly after the Tartar invasion in 1341. It is the architectural symbol of Lublin, situated on the communication route between the Old Town and the City Centre. The structure houses the Museum of History of the City of Lublin.
The current appearance of the Gate shows an accumulation of various styles. The oldest element is the bottom prism-shaped Gothic part decorated with stone and bricks in a checker arrangement. The two-storey superstructure originates from the 15th century, featuring ornamental rosettes made of thin ceramic brick.
The gatehouse with crenellations, as well as the octagonal part of the Gate, were erected in the 16th century in the Renaissance style. The Baroque dome, with the SAR monogram (Stanislaus Augustus Rex) and the date 1782, commemorates another stage of the building’s development carried out by the architect Dominik Merlini.
The gate used to serve as an observation point for the fire brigade as well as the location where the city’s bugle call was played from 1686. Just behind Cracow Gate, at Jezuicka 1/3, the Lublin Tourist Information Centre can be found, visited by countless Polish and foreign tourists.
Stop 2. - Church of the Holy Spirit
The Church of the Holy Spirit from the dawn of the 15th century, located outside the old city walls at 1 Krakowskie Przedmieście Street, next to the New City Hall, was originally used as a hospital and shelter for poor, sick, and disabled people. The church was originally managed by the city councilors.
After fires in 1575 and 1602, the church was reconstructed in the Lublin Renaissance style and a new presbytery was added to the Gothic nave, which is currently located adjacent to the City Hall and covered with a Baroque dome. Renaissance stucco has been preserved on some of the church’s internal elements.
The church’s reconstruction after a fire in 1733 brought on further changes: among others, a Baroque vault with fine ornaments was constructed and the suspended tower was given a neo-Gothic crown in the 19th century.
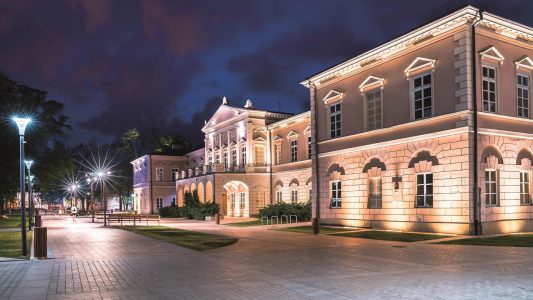
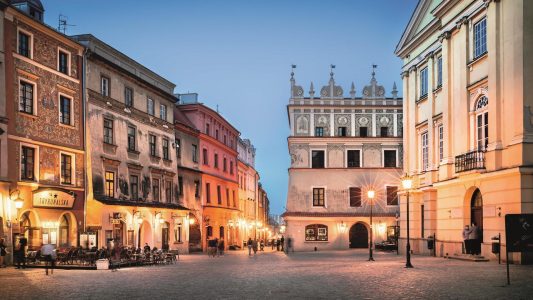
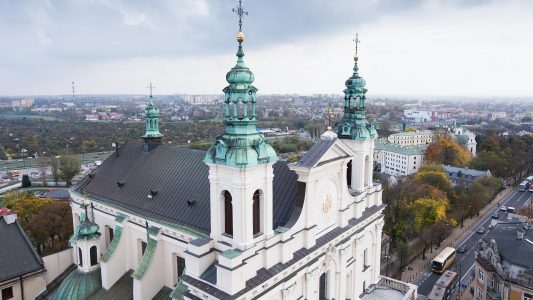
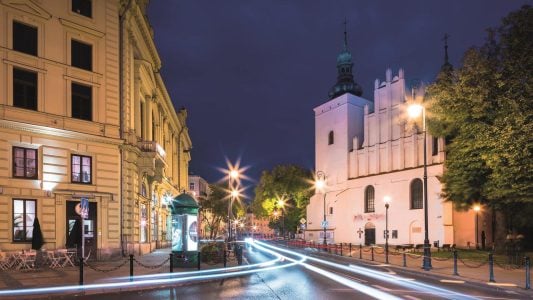
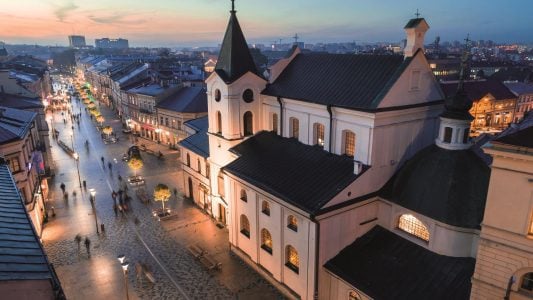
Stop 3. - Church of St Joseph and the Monastery of the Discalced Carmelite Order
The Church of St Joseph and the Monastery of the Discalced Carmelite Order at 14 Świętoduska Street form a compact religious complex. The church was built between 1635-44 in the Lublin Renaissance style.
The beautiful structure of the church with an ornamental vault, partitioned pilasters, and mouldings is truly striking. Inside, the barrel vaults with lunettes and ornamental stucco have been preserved.
The altar was built in the Baroque style. The monastery was erected in the first half of the 17th century by converting the fortified manor of Rafał Leszczyński – the Voivode (Governor) of Belz.
After his death, the residence was purchased by the Discalced Carmelite Order and included in the convent complex constructed after 1630. Since 1919, Carmelite friars have occupied the building.
Stop 4. - Church and Convent Complex of Carmelite Sisters
The Church and Convent Complex of Carmelite Sisters at 16 Staszica Street, financed by Mikołaj Daniłłowicz and his wife Zofia née Tęczyńska, originate from the mid-17th century. The heavily decorated facade of the Church of the Immaculate Conception of the Blessed Virgin Mary with the adjacent convent structures is an interesting landmark.
They were the residence of both fractions of Carmelite Sisters: of the Immaculate Conception and St Joseph, and from 1835 – of the Sisters of Charity of St Vincent de Paul, known as the Grey Sisters. At that time part of the convent served as a hospital.
Currently, the National Teaching Hospital no. 1 takes up the entire convent building.
Stop 5. - Czartoryski Palace
The Czartoryski Palace, on Plac Litewski 2, was built at the turn of the 17th and 18th centuries according to the design of Tylman von Gameren in the Baroque style. In 1728, the residence was converted under the supervision of the architect Franciszek Magier.
The owners of the Palace, besides the Czartoryskis, were also the Lubomirski and Sieniawski families. The building gradually changed its purpose (snuff factory, cinema) and has lost its original design features.
After WW2, the Polish Tourism and Sightseeing Society restored and converted the building into offices and a guest house.
In the 1970s, the Palace was restored and its Baroque features preserved by the Science Society of Lublin which resides inside.
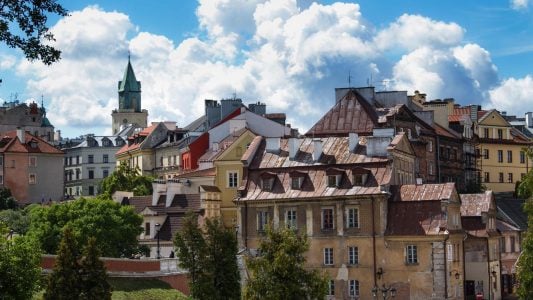
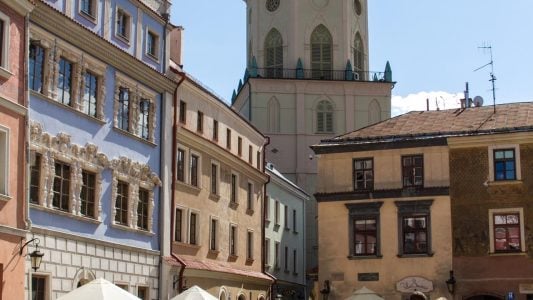
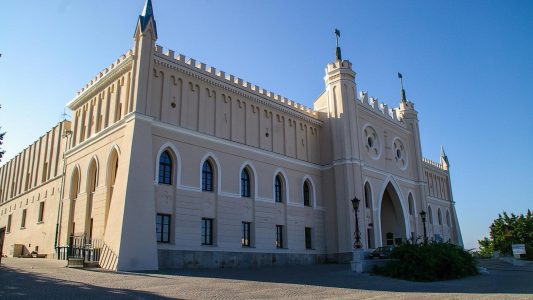
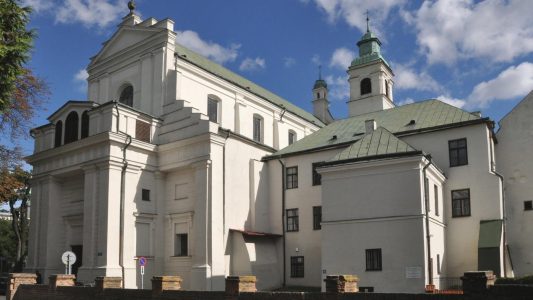
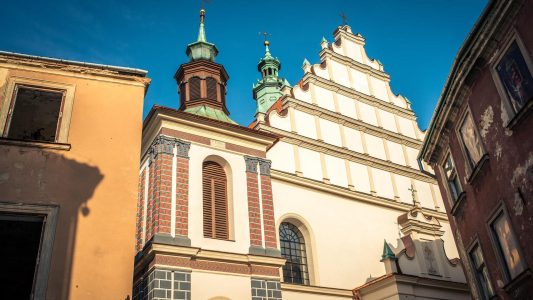
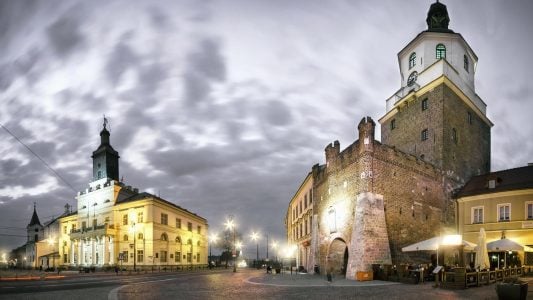
Stop 6. - Old Building of the Lublin Industrialists' Fund
The Old Building of the Lublin Industrialists’ Fund, located at 56 Krakowskie Przedmieście Street, currently the Grand Hotel Lublinianka, was erected in 1900 according to the design of Gustaw Landau Gutenteger.
The majestic, eclectic edifice has two elegant elevations – facing Krakowskie Przedmieście and Kołłątaja Street. The Lublin Industrialists’ Fund, operating here from 1926, offered services to farmers and provided business support by granting cheap loans. During the Second World War, the building was taken over by the occupiers and turned into the German House. In 1951, the State Treasury allocated the building for hotel purposes. Between 2001-2002 it underwent major improvements while preserving its original stylistic features and became an elegant four-star hotel – the pride and glory of the owner (Vor der Heyden Group) and the city.
Stop 7. - Church and Monastery of Capuchin Friars
The Church and Monastery of Capuchin Friars at 42 Krakowskie Przedmieście Street were built between 1726-1733 following the design of Karol Bay and financed by Karol Sanguszko – Marshal of the Grand Duchy of Lithuania – and his wife Maria née Lubomirska.
The structure of the Church of St Peter and Paul the Apostles represents the Tuscan Baroque style. The facade was constructed in the classicist style with a triangular pitch featuring an oculus with the Eye of Providence in the centre.
In the second half of the 19th century, the neo-Gothic chapel of the Confraternity of the Rosary was added at the eastern side.
The main Baroque altar features a painting depicting the patrons of the church, while the sacristy features the painting entitled ‘The Dream of Leszek the Black’, referring to a well-known Lublin legend.
The Capuchin friars living in the monastery have always tried to support people in spiritual and material need, according to the rule of their Order. In the past, they also engaged in patriotic and pro-independence activity, irrespective of the repercussions from, among others, the Tsarist invaders.
Stop 8. - Europa Hotel
The Europa Hotel, located at 29 Krakowskie Przedmieście Street, was erected between 1865-67 in the eclectic style according to the design of Ludwik Szamota and is a replica of the Hotel Europejski in Warsaw. The Lublin hotel has always been considered very elegant, modern, well-equipped and with great service.
Pursuant to the will of the Michelson family, it became the property of the Lublin Charitable Society. After the devastation of the Second World War, the building was rebuilt and its old appearance was preserved. For many years, it operated as a Guest House run by the Polish Tourism and Sightseeing Society (PTTK). In 2002, after completion of major renovation and adaptation works carried out by Zomar S.A. and Tadeusz Fijałkowski, it became the Europa Hotel again. Its interiors and elevations are characterised by the elegance and atmosphere of the old days. Hotel guests speak of its professional service and excellent cuisine. The building’s facades are decorated with carefully restored gypsum heads which can be admired by passers-by.
Stop 9. - Juliusz Osterwa Theatre
The Juliusz Osterwa Theatre, situated at 17 Narutowicza Street, was erected between 1884-86 according to the design of the architect, Karol Kozłowski, in the eclectic style. Despite several renovation projects carried out, the building preserved its original architectural features from fin de siecle times, apparent in the building’s facade and the interior design of the hall and auditorium. The masters of the Polish theatre scene have played here: Juliusz Osterwa, Aleksander Zelwerowicz, Stefan Jaracz, Ludwik Solski, Helena Modrzejewska, Mieczysława Ćwiklińska and Ryszarda Hanin. The theatre, which puts on great performances by excellent actors, is one of the most important cultural centres of Lublin and the Lubelszczyzna region.
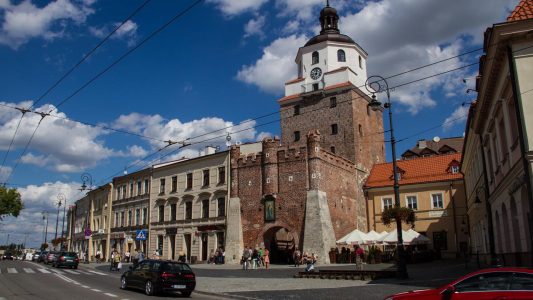
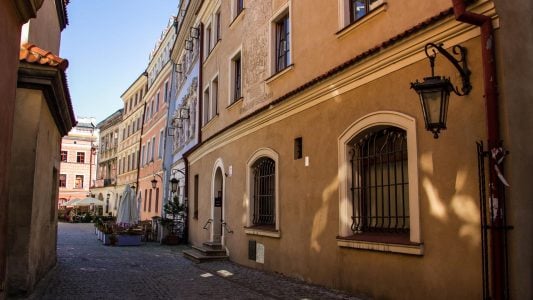
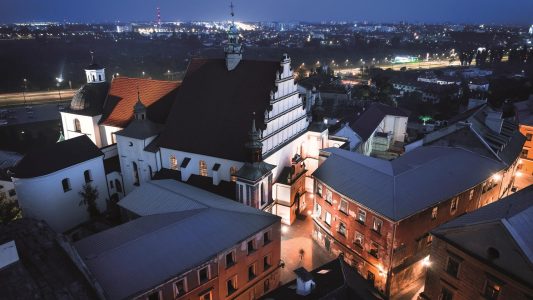
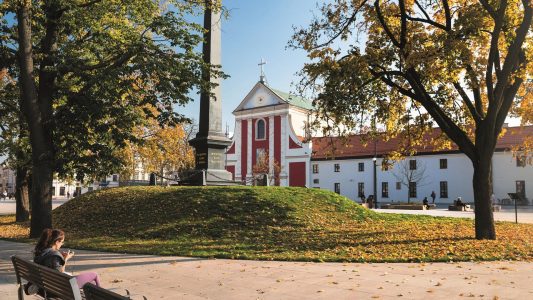
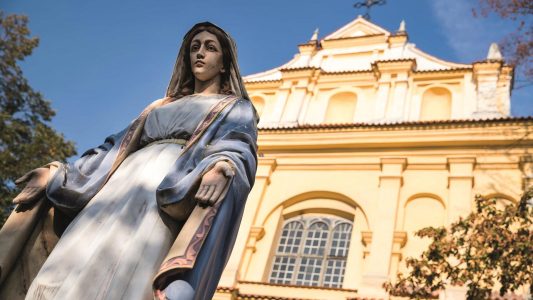
Stop 10. - Church of Our Lady the Victorious
The Church of Our Lady the Victorious and Convent of Bridgettines is located at 6 Narutowicza Street. The church from 1412-20 was financed by Władysław Jagiełło between 1412-20 as a thanksgiving offering for the victory at the battle of Grunwald; according to legend it was built by Teutonic prisoners, later held in the village of Niemce near Lublin.
The church is one of the most valuable sacral architectural monuments of the era of Gothic and Renaissance. The post-Bridgettine convent complex located nearby, originating from 1423-1660, has preserved its original Gothic features such as huge buttresses, the vertically decorated vault, the ogival portal hidden behind the belfry, and the refectory with Renaissance ornaments.
In 1838, the convent was taken over by the Visitation Order and in the interwar period – by the Ursulines.
Stop 11. - Church of the Conversion of St Paul
The Church of the Conversion of St Paul, at 4 Dolnej Panny Marii Street, was constructed between 1470-94 outside the contemporary curtain walls of the Old Town upon the initiative of the Bernardine Order, after obtaining approval of King Casimir Jagiellon. The Gothic church, destroyed by several fires, was fully restored between 1607-1630 by the Lublin builders – Rudolf Negroni and Jakub Balin – who based the design on the collegiate church of Zamość and created a new canon of style in Polish architecture known as the Lublin Renaissance.
Its characteristics are a slim design, a nave with side chapels ending with a presbytery and a highly decorated pitch, stucco-decorated vault. The eastern vault of the Lublin church features beautiful Flemish chiselled ornaments. Inside the building it is worth paying attention to the Renaissance gravestones, epitaphs, sculptured stalls and pulpit and valuable paintings – one of which depicts St Anthony, the patron of Lublin. The Bernardine Monastery was built in the 15th and 16th century.
Stop 12. - The post-missionary church and monastery
The post-missionary church and monastery, located at 6 Prymasa Wyszyńskiego Street, belongs to the Metropolitan Theological College. It is surrounded by a pseudo-Gothic 19th-century wall with a gate allowing access to the church courtyard and the church, after prior approval of the Theological College’s principals.
The oldest, the northern wing of the old monastery of the Missionaries is a 17th-century palace featuring an original sculptured frieze with medallions depicting historical characters. To facilitate the theological college which opened here in the 18th century, the Baroque Church of the Transfiguration of Jesus was constructed here between 1719-1730; a Neo-Gothic chapel was subsequently added to the church. The Neo-baroque impressive structure of the monastery wing was built between 1907-08 according to the design of W. Siennicki.
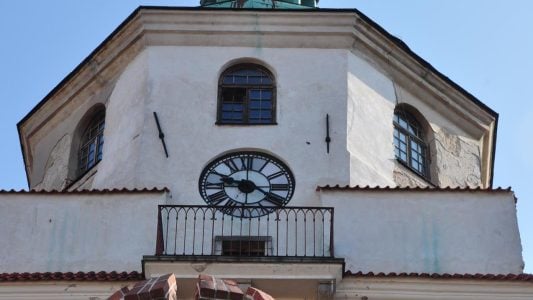
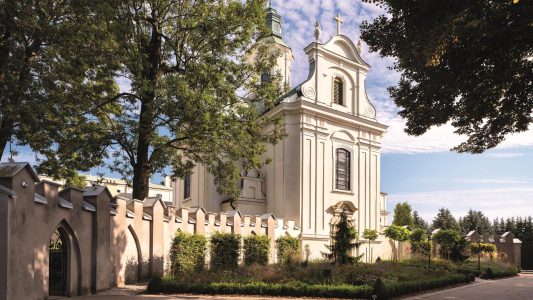
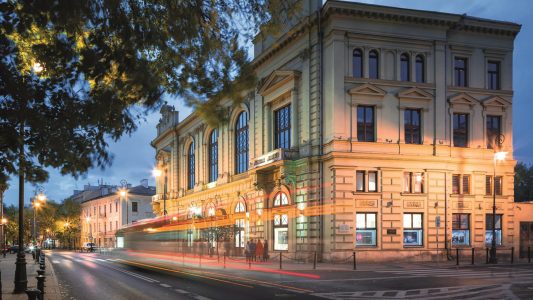
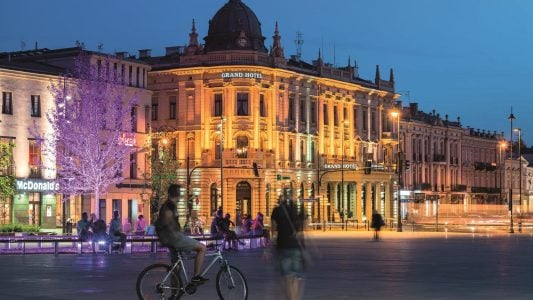
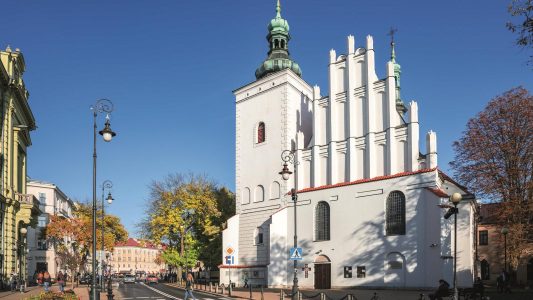
Stop 13. - The Archcathedral and Trinitarian Tower
The Archcathedral and Trinitarian Tower are valuable Lublin landmarks situated at 10 Królewska Street. The Renaissance-Baroque church was built between 1586- 1625 to serve the Jesuits, based on the design of the Roman Catholic Il Gesu church. The impressive nave is surrounded by side chapels. In 1824, a classicist portico with columns designed by Antonio Crazzi was added to the church. The vault of the Archcathedral is decorated with illusionistic polychromes. Its characteristic feature is also the so-called acoustic sacristy. You should also visit the underground level with the gravestones of distinguished church dignitaries.
The Neo-Gothic Trynitarska Tower from 1819, which used to be a belfry, now houses the Museum of Archdiocesan Religious Art. The top floor offers an unforgettable view of the city and its surroundings.
Stop 14. - Rynek
Rynek, the Old Town main square – measuring 62 x 72 m – was built to serve the existing city after Lublin was granted its city charter in 1317.
Four facades situated between corner streets are surrounded with tenement houses representing features of various architectural styles – from Gothic to Classicism.
The most valuable tenement houses are the Konopnic house, thanks to its Renaissance sculptures located by the window frames; the Lubomelski house with a Renaissance portal, a coat of arms from 1540 and paintings in the old wine cellar and one of the halls; the Klonowic house, with a classicist-style facade decorated with sgraffito medallions of Sebastian Klonowic, Jan Kochanowski, Biernat of Lublin and Wincenty Pol.
The Old City Hall, situated in the centre of the square, served as the Crown Tribunal i.e. the highest judicial authority for the region of Lesser Poland, from 1578 until Poland lost its independence in the 18th century. The building’s large structure has preserved its classicist style created between 1781-1787 by Dominik Merlini.
Stop 15. - The Basilica of St Stanislaus the Bishop and Martyr
The Basilica of St Stanislaus the Bishop and Martyr and the Monastery of Dominican Friars, situated at 9 Złota Street, are among the most valuable sacral complexes in the region of Lubelszczyzna. The building, financed by Casimir the Great in 1342, was gradually erected following the layout of the old town curtain walls. The stone and brick church took over the role of the former wooden sanctuary, where the relic of the Holy Cross was originally kept. The Gothic church was rebuilt in the Renaissance style after being damaged by a dangerous fire that raged around the city in 1575.
Among the 11 chapels added at that time, it is worth paying particular attention to the Firlej Chapel, considered one of the greatest late-Renaissance buildings in the region of Lubelszczyzna, with a beautiful gravestone of the Firlej family and the Tyszkiewicz Chapel, erected between 1645-59, which always delights the visitors with its highly-artistic Renaissance ornaments. The architectural design of the interior of the Basilica also represents the Baroque and classicist style. The oldest part of the Monastery together with the Gothic refectory originate from the 14th century.
Stop 16. - The Castle of Lublin
The Castle of Lublin, a fortified complex on secluded loess and lime hill, consists of a Gothic tower (a keep, Polish ‘donżon’) from the 13th century, the Gothic Chapel of the Holy Trinity from the 14th century, decorated with priceless Russian and Byzantine frescos from 1418, the ruins of the so-called ‘Jewish Tower’ which are the remains of the royal castle from the 14th-18th century and the Neo-Gothic edifice of the former prison erected between 1824-26.
The buildings belong to the Museum of Lublin, which is one of the most interesting facilities of its type in Poland.