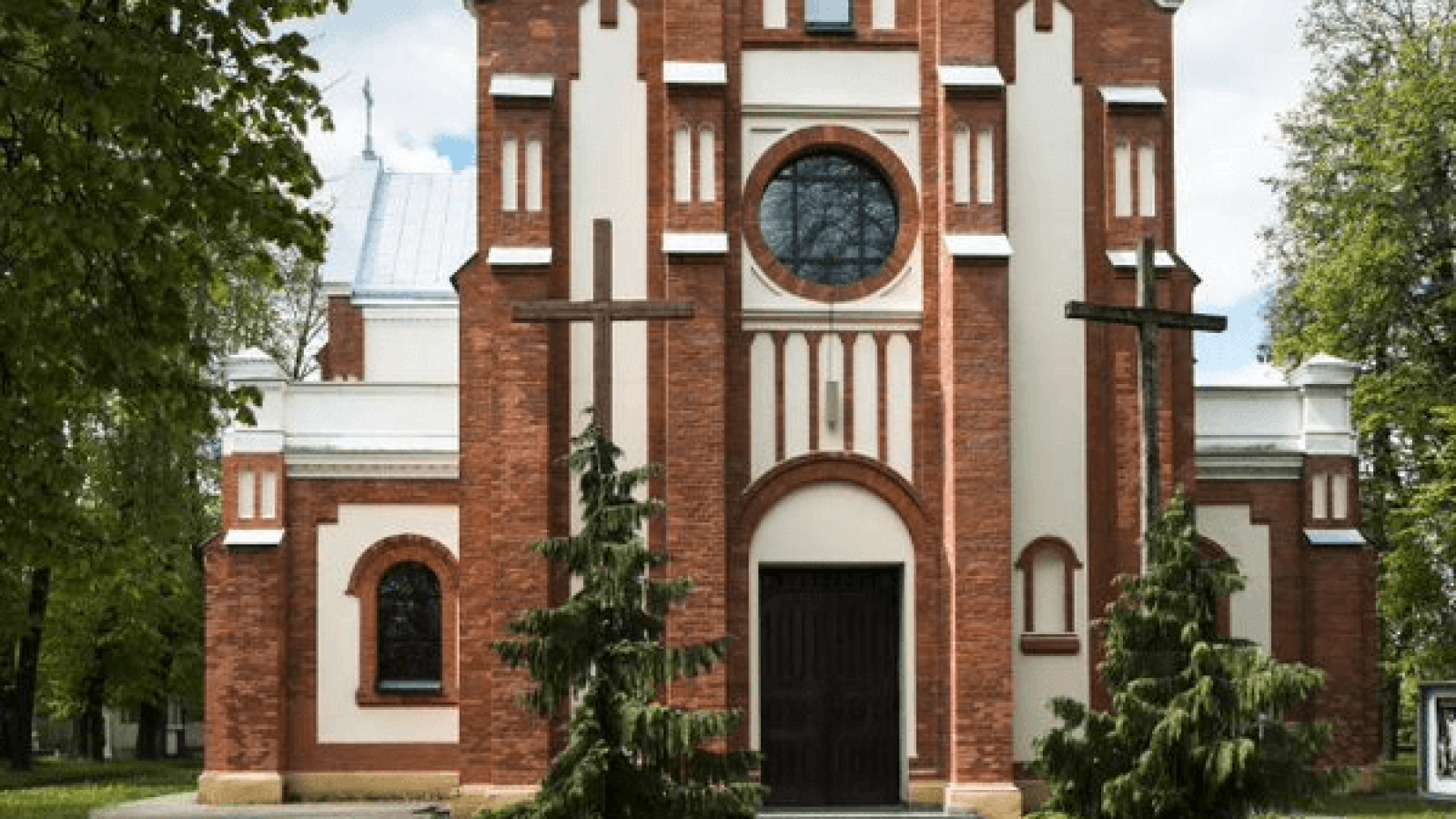Neo-Gothic Church of the Blessed Virgin Mary in Konopnica
The church was built in 1904-1905 according to a design by the Lublin architect Władysław Sienicki. It is a brick church, which was built on the plan of a Latin cross. The interior consists of three naves, a transept and a trilateral closed presbytery. A tower rises from its western façade. The architectural style of the church is a rare in the Lublin region combination of varied forms of Neo-Romanesque style, visible on the external façade, and Neo-Renaissance, preserved in the interiors. The main altar of the church dates from 1971 and is a reconstruction of the original altar of 1906, which was lost in a fire. In the post-war period, stained glass windows and polychrome were made, which are still preserved today.

